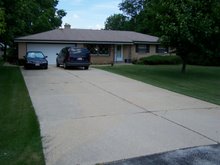To date I've used granite tile to finish one kitchen and two bathrooms as part of a remodel a few years back. That was my first experience at tiling and there are a few things I would now do differently.
One thing which I wasn't happy with was a slight unevenness in some areas. We rushed the job a little and didn't spend enough time making sure everything was as straight as possible. From a standing position it wasn't noticeable, but when you ran your hand over the top you could feel it.
I wanted to make sure that didn't happen this time around. Mainly, because I'm living in this house - it's not a flip.
What I'm trying this time is setting the main full-size tiles as a starter row. I'll spend extra time getting this row as perfectly flat and even as possible so that when I add the rows on either side I'll have a good base to work from.
The two full size tiles and edge trim were stuck down, and the edge trim was shimmed into place with folded heavy paper (alright, junk mail) to get it exact. After these dry I'll work on the rest of the top without fear of accidentally moving these starter tiles.
To make sure the tiles are flat I'm using a couple of different techniques:
First I eyeball it to make sure the edges are lined up. Gentle tapping is used to help seat the tiles and to get the top surfaces even with each other.
Next, a straight edge and level are used to make sure they are also nice and flat over the full depth of the top.
Last, I take a 5" drywall taping knife and stand it up on edge on the tiles near the joint. I slowly push the blade towards the adjoining tile to make sure it slides easily onto the next tile without getting hung up on an uneven joint. It's run both ways over the tile and at a number of points across the length of the joint. If it doesn't get hung up the joints should be pretty damn close to perfect.
By contrast, when I do the travertine flooring I just use my hand and run it across the tiles to make sure I'm happy with the heights. In my opinion, the flooring is nowhere near as critical as the counter top.
In the picture you can see the 1/16" spacers between the tiles. The tiles which will flank the full size tiles will be about 6-1/8" wide each.

The last time I did the granite tile tops I just used the 4" bull-nose edge across the back for the back splash (shown here upside down). It worked well, but looked a little plain.
This time around I'm going to cut 4"x12" strips from full-size or scrap tile to use across the back. I'll cap it with the pencil trim shown here. These pieces are just taped in place for now to see how they'll look. I think it'll add just enough "extra" to make this top look "complete".

























