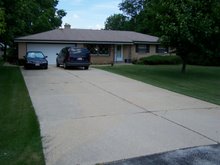
To keep the grout lines straight and in-line with the lines already done in the kitchen I could have used a chalk-line, but I'm not a fan of tracking the chalk dust around the kitchen. My method was to use my Ryobi laser level. I lined one end up with the current grout lines and the other end of the laser line with a mark on the far end of the kitchen.

Mounted on a tripod it was easy to keep it in place throughout the tiling.

About 2/3 of the tile I'm putting down today will be hidden under the appliances and lower cabinets. For those tiles in the first two rows I picked the ugliest and plainest tiles I had. Better looking tiles are reserved for areas that will be visible.

Here is the finished work for the day. The third row was done with the good looking tiles.

How'd the laser line work? Everything lined up pretty damn well, so I'll keep repeating this method as I continue with the floor in the future. Putting a mark at the far end of the floor I'm able to make sure that the width of the lines are consistent across the full length. The tile-spacers make nice little targets for the laser.

In a few days I'll grout the floor and will then be able to install the appliances. As of now we're without a stove until I finish this up and run the gas line. Oh, and speaking of the gas line, I guess I should have drilled the hole for it before putting down the cement board and tile..... Oh well.


