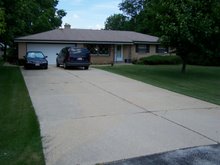Obviously the dishwasher should be near the sink, and I want counter tops available on either side of the stove.
Currently, the cabinets on the sink-side of the kitchen are in this arrangement, although there is no dishwasher. On the stove-side of the kitchen everything is currently reversed (the fridge is closest to the living room, which blocks some of the flow visually into the kitchen).

The table is not drawn to scale, so I'm not worried about the flow around it.
The green outline represents the counter top - solid surface or granite. Red outlines are lower cabinets, and blue outlines are upper cabinets.
I have considered having the dishwasher to the left of the sink, but I think it'll work better here, even though it means longer supply & discharge line runs.
Depending on how tired I am as this project progresses, I'll probably open up the wall leading into the family room by about 12". This will mean moving the electrical switches too, which I really don't want to do, but it'll really open up the room a lot.
There are currently soffets above the upper cabinets. I'd love to remove them and installer taller upper cabinets, but this could create a whole mess of extra work that I really don't want/need right now.
To all you professional designers and those who have been there before, am I missing anything which would improve the flow of the kitchen?




