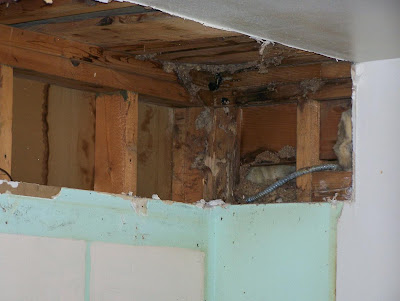I decided that the best way to accomplish my goal was to add an end-piece between each cabinet. That would allow me an easy task of putting in the face trim across the bottom front.
On the bad-side of doing this, I've got the extra cost of the material and the extra width in the overall run of cabinets.
In this picture you can see how the two side pieces help box in the sides of the taller cabinet. Once I add the front trim it'll be very difficult to see the lighting I will hide in there.

With two cabinets installed, I moved the new fridge in place to make sure I had enough room. Here is where a lot of pre-planning paid off, as it fit in with just enough space to make it look right. There is plenty of room on top of the fridge, although the trim I have yet to install there will make the cabinets look closer.
The fridge looks huge right now, but once the trim and counter tops are in place I expect it to look a little more to the right scale. The lower cabinet is sitting directly on the tile, and will end up sitting higher once I put it's legs on.
It doesn't really look like it, but the doors on the fridge are stainless. The sides are black. The stove, microwave, and dishwasher are the same.

Since these cabinets are in, I might as well get some use out of 'em! These new tall cabinets can hold a LOT more than the old ones.

The base cabinets will line up with the larger upper cabinets. I clamped a side-piece in place to see how it'll look. These pieces aren't cheap, so I plan to cut them in half so that the cabinets look fully trimmed, but if you pull the stove out you can see there the piece was cut. In this pic, only the left trim is in place. I'll add the trim to both sides which will match the upper cabinets.

These are the standard feet provided by Ikea. Injection molded plastic, which can be screwed in or out to adjust the cabinet height. This works well and can help make life easy on uneven floors. I'm not too concerned with the pieces breaking over time, as the cabinets will be screwed to the wall keeping them from moving. The foot design allows you to bridge two cabinets with one foot if desired, although I'm not sure why you would want to go with less support.
Another option for the base would be to build some custom base pieces from dimensional lumber.
The standard Ikea toe-kicks clip onto the legs. I don't know how sturdy that will be, and I might need to brace it up with some extra material. I don't remember ever kicking the toe-kicks a whole lot in the past, so maybe it'll work better than I expect.

Overall, I can't complain too much about anything regarding quality on the cabinets. It's no surprise as to how they're constructed or how they are installed. The only thing I'm not real happy with is the lack of information and options presented in the Ikea literature regarding trimming out the cabinets. The books and install directions don't really show any options, so it's up to the installer to figure things out.
I've said before that I obsess over details, and it's times like this where it pays off. I've only got one trim piece which I'm not sure how to handle yet, but given a few minutes I'll find a way to make it work.








































