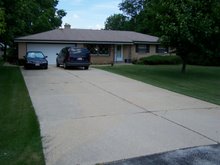To kill a little time I decided to build one of the upper cabinets we just picked up from Ikea today to see how the construction will be compared to the lowers.
The main "box" itself is no difference other than it being smaller than the base cabinet's box. Also, instead of drawers it's got two doors and interior shelves.
The only real decision we had to make was the orientation of the handles. At first, we planned to install them vertically (the base cabinet handles are horizontal). After looking at it a little while, we decided to match the base cabinets and mount them horizontally.
On this picture you can see how the grain of the wood doesn't flow from one door to the other. Some people wouldn't like this, but it doesn't bother us. I've seen pictures of finished kitchens with these doors and I like how it looks like this. Realistically, 98% of people out there would never even notice it.

The hinges were included with the cabinets, and overall, I'm very impressed with them. There is a lot of adjustment available in each hinge, allowing you to tweak each door as needed to make sure everything is lined up properly.
Each hinge has two screws for adjustment. One screw pushes the door attached at that hinge in or out, and the other hinge adjusts the door left or right (when the door is closed). In theory, this will allow you to make sure each door is exactly flush with the door next to it and also allow you to make sure gaps are even all the way around.

This cabinet is going over the refrigerator, and what amazes me is that this cabinet is bigger than any of the current upper cabinets we have on either side of the kitchen. What mainly accounts for this is that we're removing the existing soffits.
On this side of the kitchen alone, we are going to lose about 2 square feet of floor space to the larger cabinets (space we really won't miss), but in return we are going to gain about 12-15 cubic feet of storage. We will also gain 2 more square feet of new counter top space plus regain about 2 square feet of space currently used by the microwave which sits on the counter.
I threatened earlier to post a picture of the ceiling above our stove. This picture shows why it's so important to not only have and use a vent fan over the stove, but to actually vent it outside! The fan above our stove is not connected to the ductwork in the attic, meaning somebody in the past did some really half-ass work and never completed the job.
Any time you use our stove top, even if you run the fan, all the smoke/grease goes right up to the ceiling. For contrast, I put a clean sheet of paper in the picture. I'm hoping I can de-grease this mess enough for new paint to stick.

The snozzberries taste like snozzberries!



