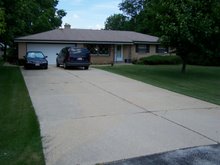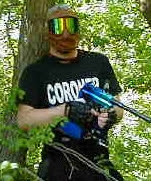The first step was to get another layer of drywall mud on the joints so that it would have time to dry overnight. On it went, no big deal. I followed up with a sponge sanding. As it looks right now I'll have to give it a light sanding tomorrow morning before giving it the final skim coat.
After the mud had dried long enough to not be messy I put up the track for the upper cabinets. I started with the track about two inches higher than recommended by the Ikea instructions. Why? Because I knew I would have about 1/2" of floor build-up from the floor tiles and because I wanted a little more room above the counter tops. Everybody in my family is above average height, so it's not like we won't be able to reach the shelves. However, if midgets move in here after us, they're fvcked.

With the track up I could hang the cabinets. With the mounting track placed where it was, I had between 1-1/4" and 1-1/2" of gap between the ceiling and the top of the cabinet. Normally, when hanging the track at the recommended height you would only have the wall studs to screw into. By raising the track like I did I get to use the wall header giving me a lot more strength.

In the opening that will house the microwave I marked the stud locations. This will make it easier and quicker to screw the mounting plate to the wall. I had also marked the stud locations on the wall behind the cabinet before I knew where I was going to mount the cabinet rail.

The sides and bottom trim will provide a nice place to hide the under-cabinet lighting. The lights will throw a lot of light but not be visible to anybody but kids. Or midgets. The bottom trim will sit out farther forward, but I couldn't temporarily clamp it into place where it will finally sit.

Jumping back to the space above the cabinets, I had considered filling that gap with a small filler piece, but then changed my mind and decided to raise the cabinets to put them really close to the ceiling. I raised the track by 1". The cabinet mounting hardware allows me to move the cabinets up by 1/2", so in theory I should be able to put the cabinets right up against the ceiling.

"In theory" compared to "reality". The top and bottom of the cabinet extend back beyond the back wall of the cabinet so the cabinet sits flat against the wall, even though there is a mounting rail behind it. The drywall mud in the corner keeps me from pushing the cabinet up the full 1/2" I mentioned previously, so my plan is to cut off that top edge. Once it's cut off I should be able to get the gap down to about 1/8", a small enough gap to fill with caulking. The final result should be a nice clean install.

Tomorrow I'll pull the cabinets down and do the final mud work. By the end of the day or on Sunday I can paint & texture the wall and then hang them back up, possibly for the last time.


