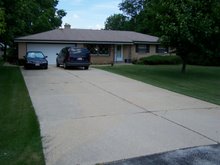Technically, the condo was built as a 1 bedroom, 1 den, 1-3/4 bathroom. Before my dad bought it to use as a rental, the PO closed off a wall and turned the "den" into a 2nd bedroom. This is really the way I think the place should have been laid out, as it flowed well and the design made sense. Another technicality, it wasn't a "true" 2 bedroom place while he had it because the 2nd bedroom didn't have a closet. We added one to make it official. Bi-fold doors used to keep the design consistent.

The master bath wasn't huge, but it was made MUCH nicer than how we found it. We did have to gut a shower stall to the studs to replace all the tiling, floor pan, and drain which were rotted and hadn't been used in at least 5 years. The vanities and counter tops were replaced. We used a lighter granite tile than was used in the kitchen. New sink, new faucet, new mirror, new electrical outlets, etc., etc., etc.

A closet door was added to the hall closet. Oh, there wasn't a door there to begin with. Who knows why it was removed... Actually, all four closets had missing doors.

From inside the master bedroom, you have access to the hallway (left door) or walk-thru closet and master bath (right door). Everything you see in this picture was either replaced, painted, or changed. In fact, the only things we kept from the condo we started with were the kitchen faucet, the electronic thermostat, the toilets (although they needed a MAJOR scrubbing), and the tiling in the 2nd bathroom. Everything else got updated.

Was it all worth it? Sort-of. My buddy and I didn't get rich by any means doing this work - maybe $6,500 each for our labor. We did end up with some very useful tools out of the project, and learned a lot at the same time. We had originally guessed that we could do the job for $5-6,000 in materials plus appliances. We ended up at $11,000 total, which includes about $1,300 for appliances. We went overboard on a number of areas like the granite tile countertops (about $2,000 for tile, grout, mastic, and plywood for the base) and doors (all doors being replaced added about $1,000), but those extra costs were worth it. We could have done the job for the original estimate, but the resulting condo would have been nowhere as nice as it turned out and it wouldn't have commanded the price we got.
The average selling price for condos in this complex was about $95-105,000. We listed at $124,900 and ended up selling for about $119,000 - almost exactly what we expected it to sell for. It sold during the Spring and was on the market for a month. The buyer's home inspector only found the sliding door to the balcony as a problem, as the seals were shot and it didn't seal properly. We took off $1,200 and let the buyer take care of that himself.
While this unit was for sale, there were 2-3 others in the complex for sale. We looked at them and were very comfortable with our asking price. We had potential buyers look at all of them as well, and without exception this was the stand-out. The final sell price was the highest price paid for any of those units to date, by almost $15,000. If the work had not been done, we estimate the place would have generated interest only from people looking to flip the property, and the selling price would have been under $80,000.00 since it was almost unlivable.



















