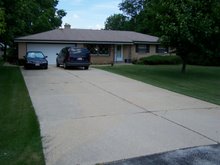With all the cement board down, I could turn to today's project of laying the tile. I kicked around a couple of layouts to see what would work the best and result in the fewest cuts. I found that by using the back wall of the house and the wall on the right side of the picture below, I could end up with full tiles in the most visible locations and also the fewest cuts. A lot of tile pros tell you to snap a chalk line grid to help lay out the tiles. I didn't listen to them and used my Ryobi laser to check both grout lines as I did each row. Basically, I just worked to make sure the grout lines were straight. It was surprisingly easy to do - probably because I'm just so damn good at this tile stuff.

As said, I used this wall as a main line for the grout lines. As said on a previous post, I am doing all the full-size tiles now and will come back and do all the cut-tiles when I can walk on the tiles. Then comes grout. As I laid the tile, I tried to mix up the colors and patterns on the tiles to avoid an area made up from all one color. I mixed up 9 boxes of tiles in the process, and am happy with the result. I also worked to keep the "grain" on some of the tiles from running in the same direction. I wanted a random look.

Once I got away from the edges I was able to move at a pretty good speed. I put down enough thinset to lay 6-8 tiles at a time.

At this point, I've put down as much tile as I can without first putting down more cement board. Five hours later I pulled the spacers from the tiles I could reach. I could have (should have?) left them in place until the thinset dried, but I can't leave it alone. Even without grout I'm very happy with how it's turning out.





