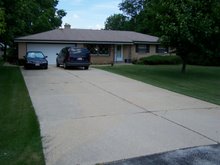
The 4' x 4' area was barely large enough for one or two people to come in during winter months without tracking slush all over the carpet, so I decided to expand the entrance size by approx 70%. It was a task of making the area big enough without making it look out of place. I went for an angled corner, just to make my life more difficult. Here, I'm test fitting the pieces to see how it'll all fit. At this point, I had no idea how I was going to handle the corners where the 2" x 2" squares went together.

Fast-forward a few hours and the tile is done. As with the tile laid in the kitchen, the tile colors make the crappy skid-mark brown carpet look less crappy. It's still crappy though, and will be replaced. As in some previous tile layouts, I got stupid-lucky here again. The depth of the tile layout allowed me to lay five full-size tiles, with only minor squeezing of the grout lines. Behind the door is where I hid the small tile portions.

When it came to the angled corners, I decided to go with the "keystone" look. I'm not sure if I like it as much as some of the other options available, but it was easy to do and few people will ever even notice how it was done. It also allowed me to make sure the corner pieces were tight against the aluminum edgeing.

Once the thinset is fully dry, we can grout both areas at the same time and get the trim back in place.


