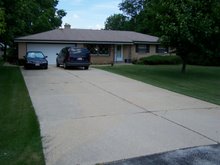That excuse is now gone, and our water is still blissfully clear.
The kitchen work will take place in two stages: South wall followed by North wall. South first because it'll be easier and will allow me to work out the bugs before I do the harder North wall.
First step was to empty out the cabinets and remove the doors. I plan to keep the cabinets in one-piece as much as possible to give them away. While I really hope that nobody would use them in their kitchen, I think they'd make good garage cabinets.

As I'm taking everything apart I find out how "old school" cabinet installers did their work here - by using multiple large nails per stud. Yay. Installing cabinets with screws makes cabinets much easier to install and remove. You can also see here how there are no "backs" to the cabinets. The back wall is actually the textured drywall. For some reason, I find this kind of disgusting. Probably because the walls in the kitchen have decades of gunk built up on 'em.

Uppers are cleaned out and the work has started on the base cabinets. The cabinet to the left of the stove came out easily Only one screw was holding it into the drywall. Not into the stud, but only into the drywall. Nice and secure. This cabinet wasn't original to the house.
The cabinet to the right of the stove was original and was installed very securely. So securely that it got destroyed in the process of removing it. I wanted to save the drywall more than the cabinet, because the new fridge will be installed there and I don't want to patch drywall if I don't have to.

One thing that was bugging me about the cabinets in the house is how the uppers and lowers didn't line up. I figured it was because the cabinet to the left of the stove was replaced at some point with a wider base or because there was originally a very narrow stove. From the paint that was covered by the lower cabinet for the last 50+ years and based on the sub-flooring, I was right. The lower and upper cabinets used to line up properly.

My original plan was to have the whole wall cleared of cabinets and appliances tonight, but we're dog sitting a friend's puppy and I'm stuck watching the dog instead of working. By end-of-day tomorrow I want to have the entire wall demo'd, including soffits, range vent, and flooring. If all goes well I'd like to have the drywall patching started for the soffets and maybe even some of the electrical changes laid out.



No comments:
Post a Comment