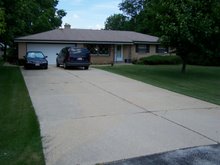One in particular got me a little worried, as they found out a little late that removing the soffits opened up a whole world of pain due to buried heating ducts and plumbing.
Granted, this work was being done on a two-story house and I'm working on a ranch, but it still made me worry a little about what I could find if I don't do some exploring now.
Since I've got a ranch house, the only plumbing above the kitchen will be plumbing vents which are vented through the roof. There is also no HVAC ducting to deal with, as it's all run under the floor and easily accessible from the basement. There is a small amount of ductwork for the vent above the stove, but I know this runs through the wall. Hell, it's not even hooked up right now, and since the stove location will change with the remodel, I plan to change it out to make it functional. Eventually I'll post a picture of the ceiling above the stove and show why it's nice to have a working stove vent...
I do know there is at least a little bit of electrical wiring in the soffit above the sink, as there is an electrical outlet for a clock there. Depending on where those wires trace back to, I might be able to re-use them as a power source for the under-cabinet lighting I'm going to add.
This is the soffit above the sink. The ceiling has not yet been painted, and only the wall to the right has been painted since we moved in. I can't wait to get rid of these cabinets. The open door does not close properly due to stripped out screws on the hinges and misaligned closing magnets. You can see the edge of the clock outlet at the far left side of the picture.

On the other side of the kitchen (the stove side) is it's twin. Again, I stopped painting where I knew the demolition would begin.

Having never opened up a soffit before I didn't know what to expect. My assumption was that it was either going to be an open box with some structure inside or that it'd be filled with insulation from the attic. I was hoping for an open box. A couple of hammer hits told me that it wasn't going to be as easy as I had hoped.

The soffits - or at least the ends - are filled with insulation. I haven't dug around in the attic insulation to verify, but I assume this is because they are open to the attic above. Oh well, it's better than having to re-run plumbing!

Since our remodel plans include a lot of new insulation in the attic (blown-in, if possible) I'm going to push that part of the work back a few months and do it after I get the soffits removed and covered with new drywall. That'll keep the new insulation in the attic, where it'll do more good for our heating bills.



1 comment:
Very good point about exploring before you get too far into a remodel. Don't ever assume that a wall or space is free of some type of utility.
Post a Comment