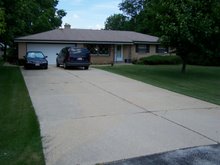
The vanity was easier to tear apart than I could have hoped for. The top wasn't glued down at all - only gravity held it in place. While tearing it apart (and I'll admit that I wasn't careful at all about how I did it) I broke the P-trap where it goes into the wall. This was actually a good thing, as I found that the drain line was about 75% blocked. After tearing it apart, I found out a little about the history of this bathroom. The first color on the walls was that light blue you can see little bits of in the following picture. You can see a lot more of it where the base molding was in the following pics as well. It's a pretty nasty color, in my opinion. After blue came an avocado green and then a layer of off-white. Next was that beautiful wallpaper. After the wallpaper was on the walls, the original pedestal or wall-mounted sink was replaced with the vanity I got the pleasure of destroying. Eventually the wallpaper not covered by the vanity base was removed and more off-white was applied. 20 years later, I get to ridicule it on the internet. Yay for me.

I had to break into the wall to replace part of the drain line. At this point, the wall is ready for drywall to cover my destruction and the hole left by the old medicine cabinet. I've also sanded the walls where the vanity was to try and even out the ridges left by the layers of old paint. New shut-offs were added to the supply lines for the faucet, as there previously were none.

The old linoleum was covered with a 1/4" layer of cement board, held in place with thinset cement and about 100 screws. On top of that was laid travertine tiles in two sizes for some interest in this small room. In this picture, I've got the tiles installed and have just finished pushing grout into the joints. 20 minutes later and the floor would be finished.

A couple of days later and the trim is back in place, the walls are painted, and the new toilet and sink are installed. I went with a somewhat classic style and tried to keep everything with the same look. There are still a few details to take care of, such as cutting the extra material from the toilet bolts, but it's essentially ready for action. We're extremely happy with how the flooring turned out, and plan on using the same tile in the kitchen, full bath, and entry of the house. For the full bath we'll probably use a heat-mat under the tile to take the chill out of it on cold winter mornings.























