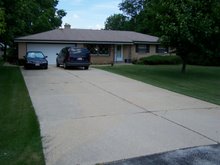That left the counter top work for today.
I'm sort-of making up the final sizes as I go along here, and the first piece I do will be the smallest of the counter tops. During the creation of this first top I'll figure out what kind of layout I want for the grout lines, how big the tile spacing will be, etc.
So far, I'm measuring, thinking, measuring, drawing out my options, measuring, and then cutting the plywood. I'm starting things off with two layers of plywood totaling 1" thick combined (3/4" and 1/4"). On top of that will be 1/4" of cement board. That 1-1/4" will match the thickness of the edging I am using and will make the tile look like a thick slab instead of thin tiles.

The tile I am using is called Green Mountain. I've used it before in a renovation with the same color combinations we have in this kitchen and really like how it looks. I'm adding lights under the upper cabinets which will really show off the color and sparkle of the tile.
I a hoping to be able to use the layout shown below, but the overall cabinet width that I need to cover is probably going to be about 1/4" too wide to pull this off due to the side panels I added to dress the cabinet up. If I try putting the tiles like this I'll probably end up with wide grout lines, which I don't want. If I run a full-width tile in the center of the cabinet and approximately 6-1/4" wide tiles to each side of it I should be OK. I might waste more tile, but such is life.




No comments:
Post a Comment